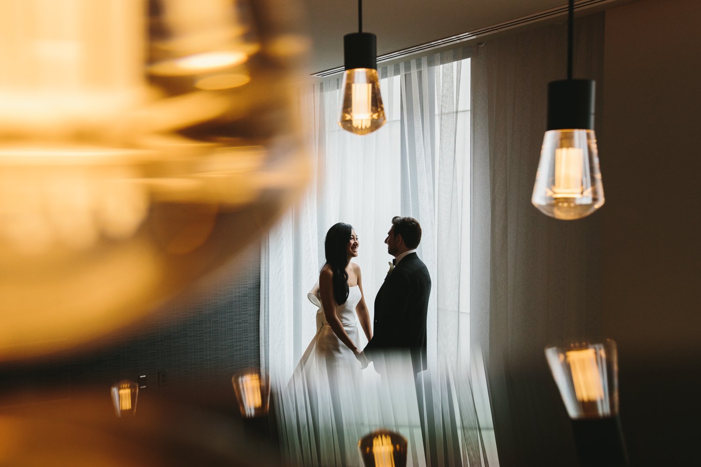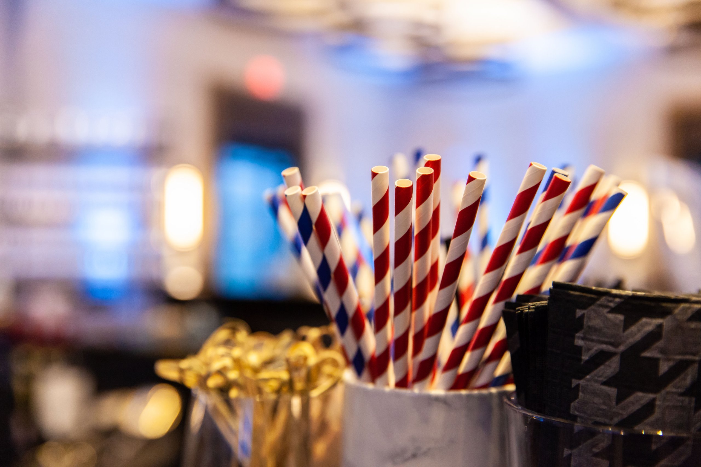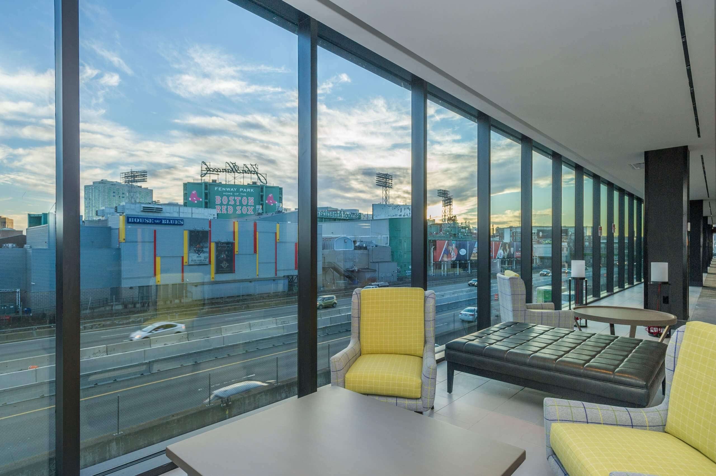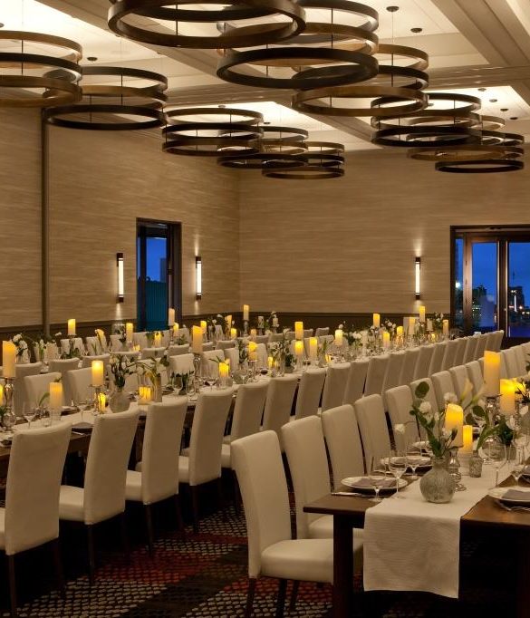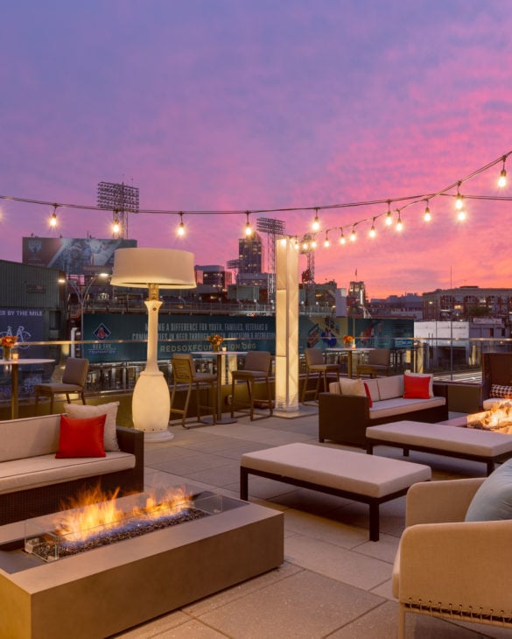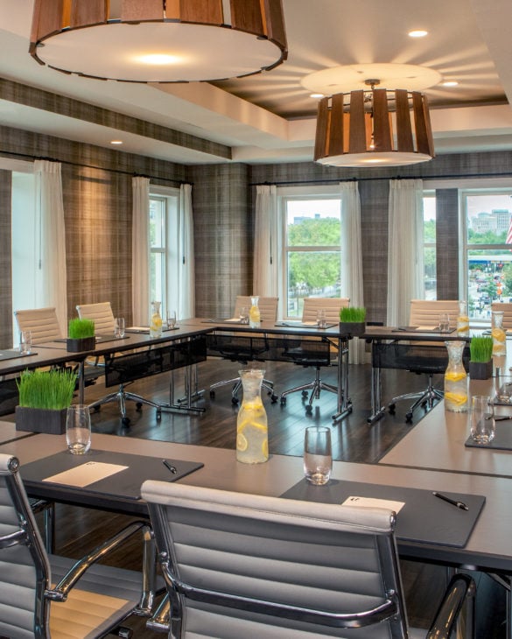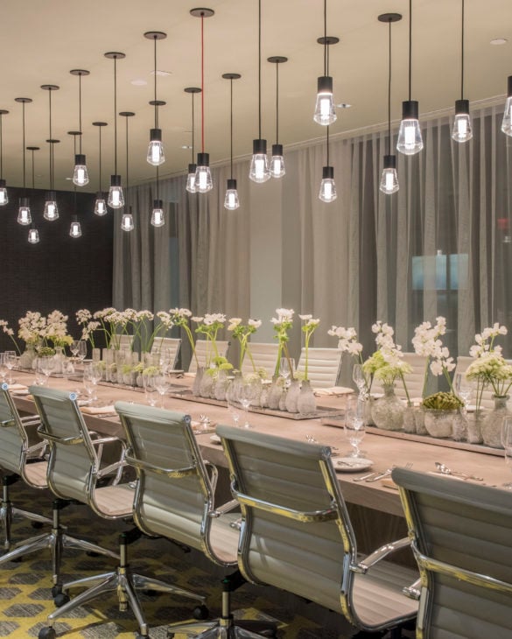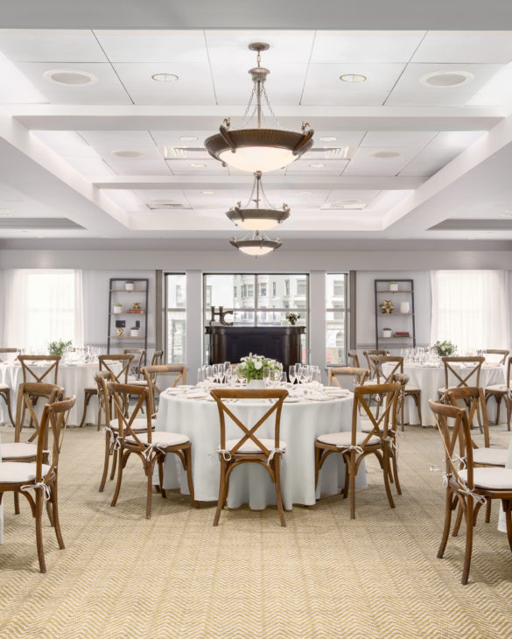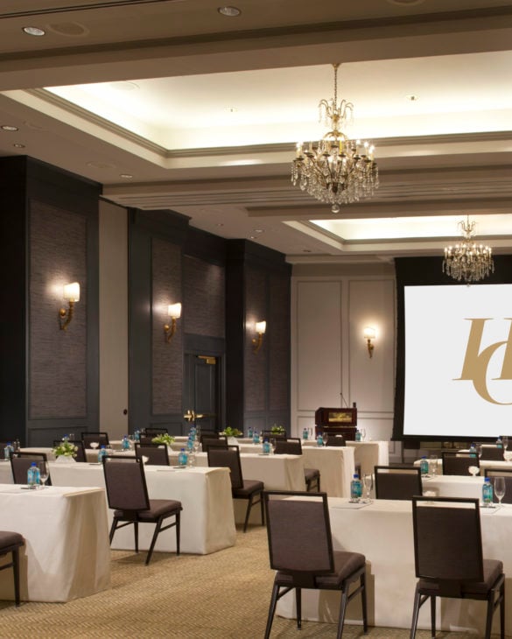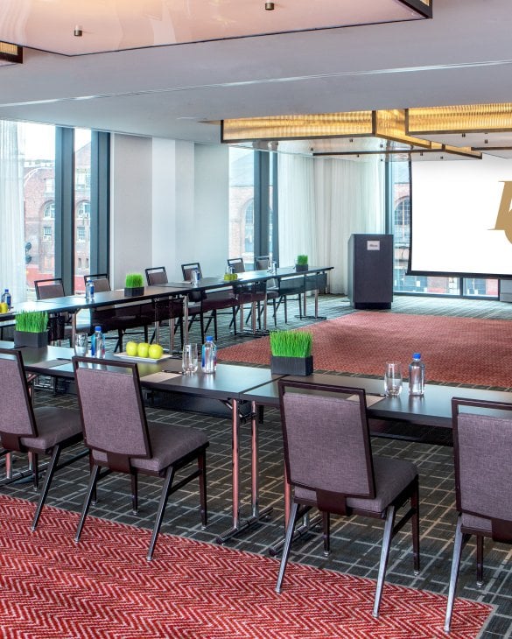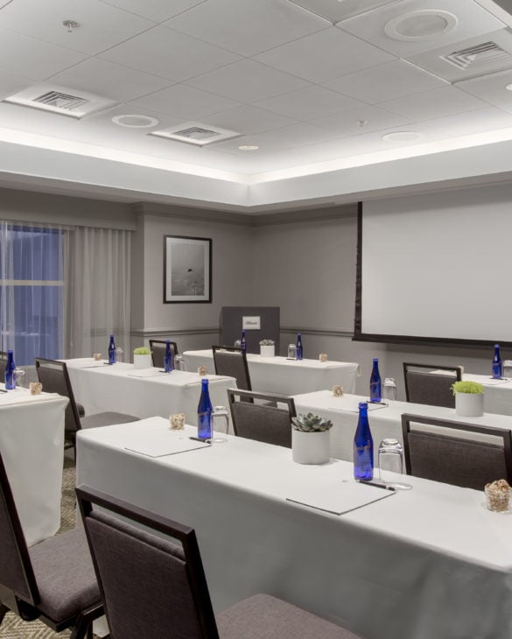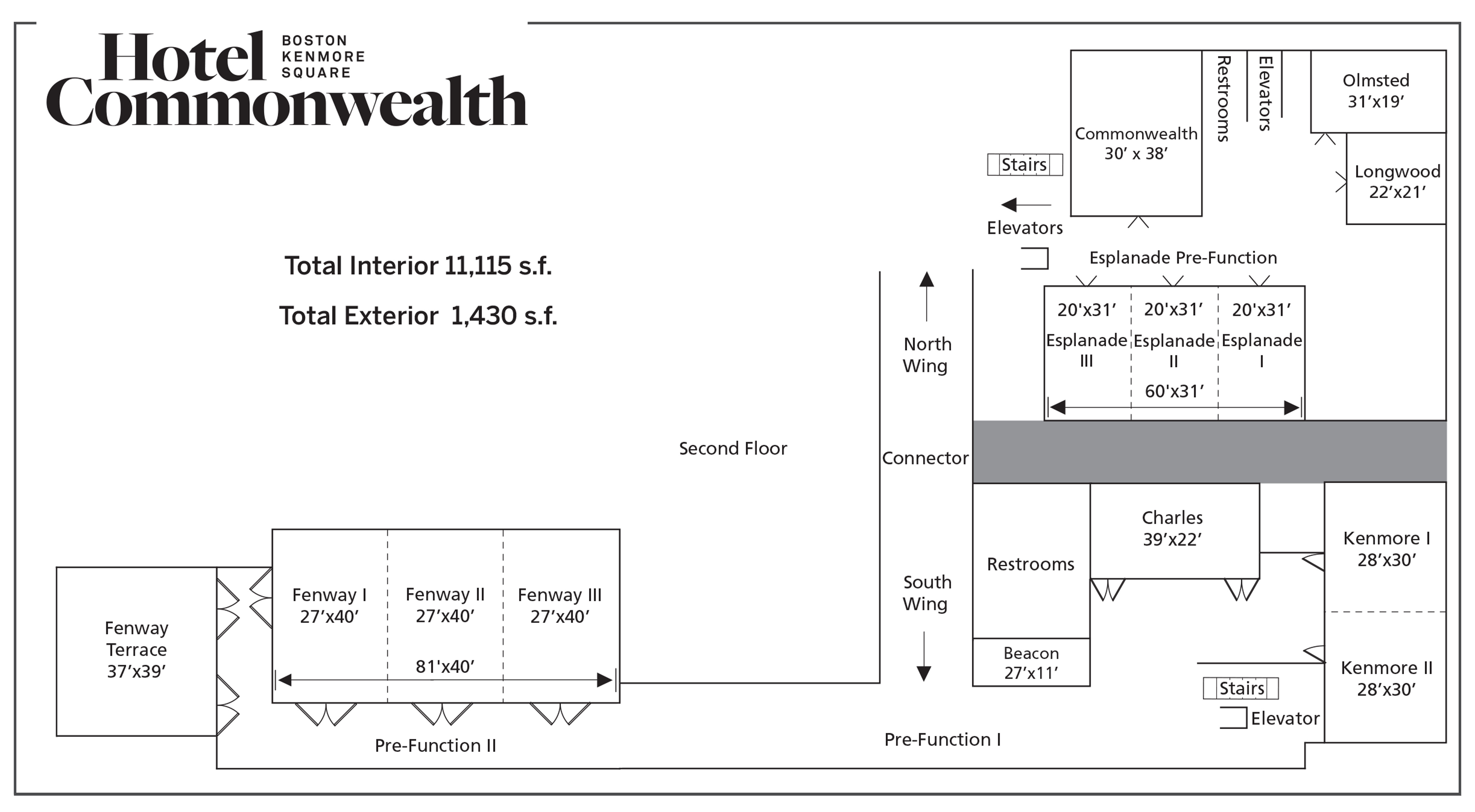Meeting &
Event Spaces
Hotel Commonwealth caters to corporate and social events, with unexpected touches that enhance your ability to gather. Everything at Hotel Commonwealth is designed around our ‘of service’ mentality – with gracious and attentive staff anticipating ‘the ask’, and providing near invisible service in answer. Offering more than 12,500 square feet of event space for your Corporate event or Big Day including an outdoor terrace, you’ll find everything from spaces for bridal luncheons to corporate dinners, wedding receptions and more. Boston University alumni will appreciate memorable photo opps at their adjacent alma mater, while others will enjoy nearby historic backdrops like Fenway Park and the scenic Charles River. And with effortless access being a hallmark of our hotel, you will find it is easy to get to Boston’s Back Bay, Financial District, Cambridge or Longwood in minutes, with a warm welcome awaiting you upon your return.
Capacity Chart
| Room | Dimensions | SQ.Feet | Theater | Classroom | Dinner | U-Shape | Conference | Reception | Ceiling |
|---|---|---|---|---|---|---|---|---|---|
| Fenway | 81′ x 40′ | 3,200 | 300 | 160 | 280 | 64 | 52 | 400 | 17′ 4″ |
| Fenway I | 27′ x 40′ | 1,065 | 90 | 50 | 90 | 22 | 26 | 100 | 17′ 4″ |
| FENWAY II | 27′ x 40′ | 1,065 | 90 | 50 | 90 | 22 | 26 | 100 | 17′ 4″ |
| FENWAY III | 27′ x 40′ | 1,065 | 90 | 50 | 90 | 22 | 26 | 100 | 17′ 4″ |
| Fenway Terrace (outdoor) | 37′ x 39′ | 1,430 | – | – | – | – | – | 80 | – |
| Kenmore | 28′ x 60′ | 1,650 | 115 | 80 | 100 | 40 | 44 | 200 | 10′ |
| Kenmore I | 28′ x 30′ | 825 | 55 | 40 | 50 | 20 | 20 | 75 | 10′ |
| Kenmore II | 28′ x 30′ | 825 | 55 | 40 | 50 | 20 | 20 | 75 | 10′ |
| Charles | 39′ x 22′ | 1,020 | – | – | 30 | – | 22 | 30 | 10′ |
| Beacon | 27′ x 11′ | 295 | – | – | 16 | – | 12 | – | 9′ |
| Fenway Foyer | – | 4,800 | – | – | – | – | – | 600 | – |
| Fenway Foyer I | – | 2,500 | – | – | – | – | – | 150 | 10′ |
| Fenway Foyer II | – | 2,250 | – | – | – | – | – | 150 | 17′ 4″ |
| Fenway – South Wing | – | 12,435 | – | – | – | – | – | 1000 | – |
| Esplanade | 60′ x 31′ | 1,860 | 250 | 90 | 150 | 45 | 50 | 300 | 14′ |
| Esplanade I | 20′ x 31′ | 620 | 72 | 20 | 40 | 16 | 18 | 75 | 14′ |
| Esplanade II | 20′ x 31′ | 620 | 72 | 20 | 40 | 16 | 18 | 75 | 14′ |
| Esplanade III | 20′ x 31′ | 620 | 72 | 20 | 40 | 16 | 18 | 75 | 14′ |
| Esplanade Pre-Function | – | 1400 | – | – | – | – | – | 100 | 9′ 7″ |
| Commonwealth | 30′ x 38′ | 1,140 | 120 | 64 | 80 | 26 | 24 | 100 | 9′ 7″ |
| Olmsted | 31′ x 19′ | 589 | – | – | 32 | – | 18 | 40 | 9′ 7″ |
| Longwood | 22′ x 21′ | 462 | 45 | 30 | 30 | 16 | 18 | 30 | 9′ 7″ |

